The first live building on the extensive new Schiphol Trade Park is the new face of logistics – home to over 35,000m2 of prime, optimized logistics and office facilities, but looking very different from what we’ve come to expect of industrial-scale warehousing and logistics buildings. ABC’s living, green central façade, fronted by a tree-lined boulevard and canal, embed it in the landscape. Subtle patterns carved into the exterior give this vast building a kind of gentle flow, pulling hundreds of metres of frontage into one organic form.
ABC SQUARE, Schiphol
Logistics

Inside, ABC Square again challenges expectations. Light pours in, warehousing and logistics space run into office, meeting and showroom spaces, making a perfect home for the integrated businesses that base here. Supporting a joined-up approach to work, communal space indoors and out encourages colleagues from across the businesses to meet face to face, improving productivity and enjoyment of work.
Designed to be scalable and adaptable to tenant needs, the 35,000m2 building can function as one, or be divided into up to seven units, future-proofing the building to tenants’ changing needs. All installations are electric, and extensive solar paneling means this building can produce more than enough energy to power itself – in future, any excess yield will provide energy to other buildings on the 350-acre site.
A new sustainability benchmark for logistics

The steel structure is designed for disassembly and reassembly and the truck court is covered in a mineral layer called olivine, which breaks down CO2.
Working with VolkerWessels Logistics Development we have set the standard here for sustainable development: the design has been granted the very first VBI Greenscore Certificate issued for a logistics project in The Netherlands, recognizing our re-use of raw materials at process level.
Working with VolkerWessels Logistics Development we have set the standard here for sustainable development: the design has been granted the very first VBI Greenscore Certificate issued for a logistics project in The Netherlands, recognizing our re-use of raw materials at process level.
Over time, ABC Square will develop. The growing trees on the boulevard will mature and aid water and air quality management as well as enhancing the environment.
Airborne Avenue, flanking the east of the development is transforming into a lively, spacious entry road with parallel streets, a central water feature and abundant green landscape. It can only get better, but already this building is setting a new standard in sustainable logistics development.
Airborne Avenue, flanking the east of the development is transforming into a lively, spacious entry road with parallel streets, a central water feature and abundant green landscape. It can only get better, but already this building is setting a new standard in sustainable logistics development.
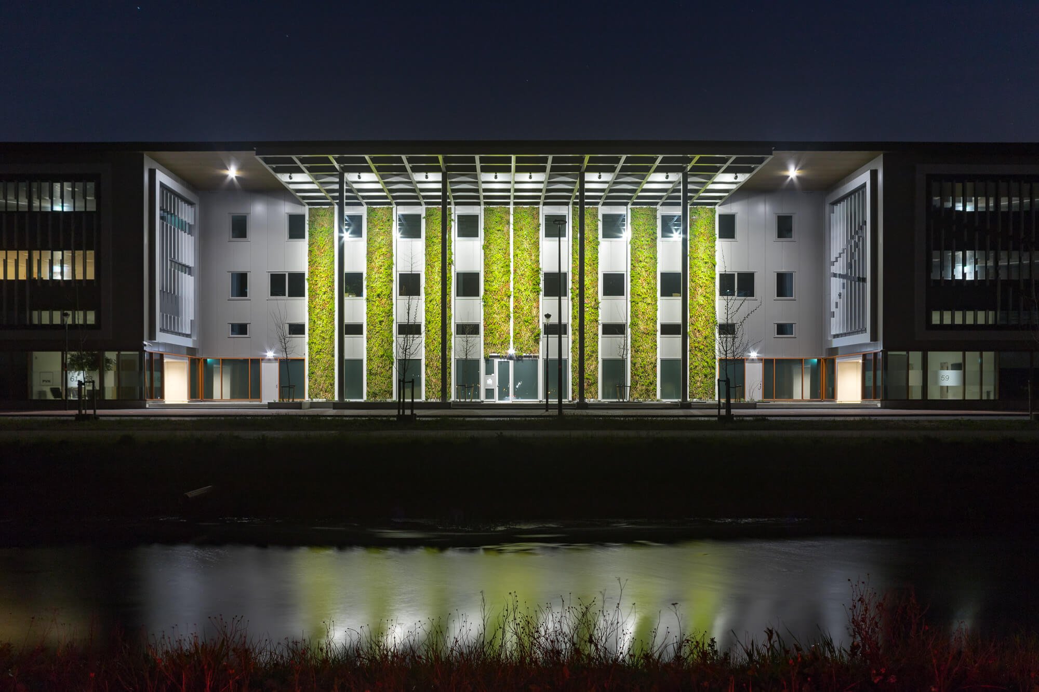


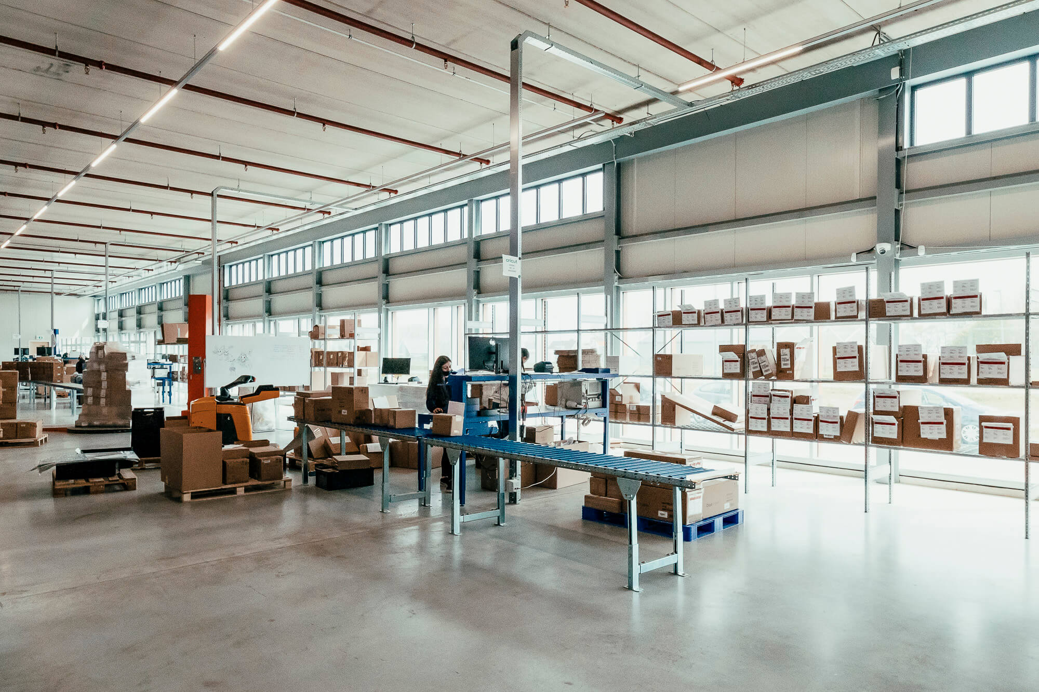
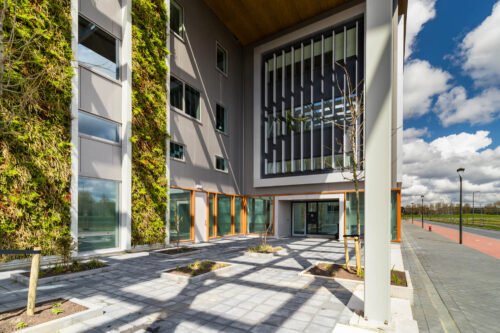
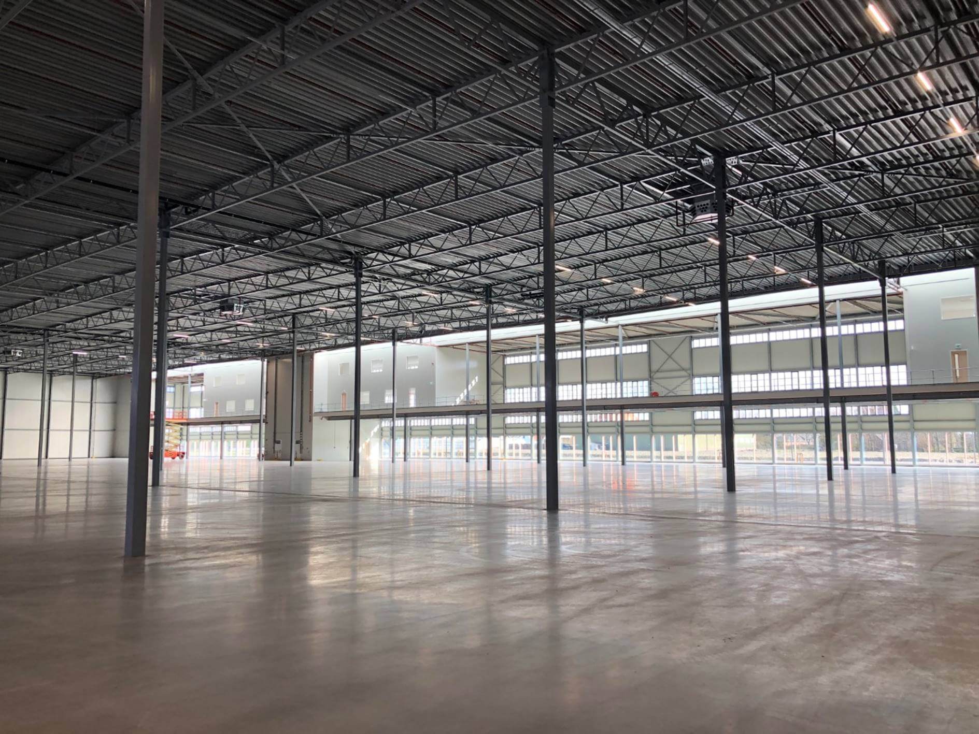
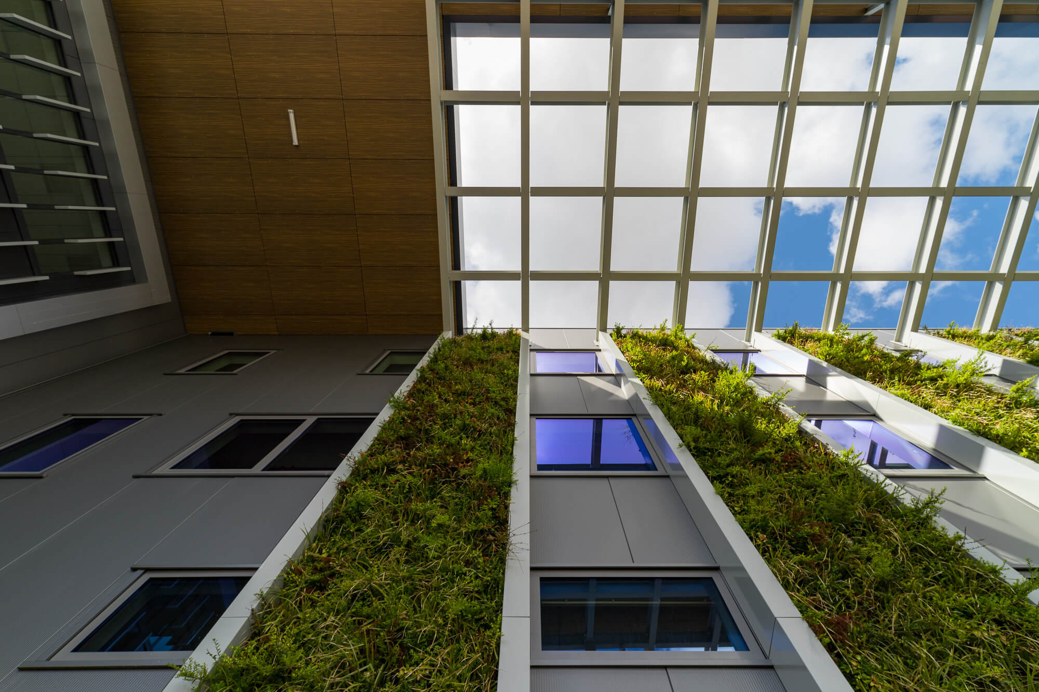
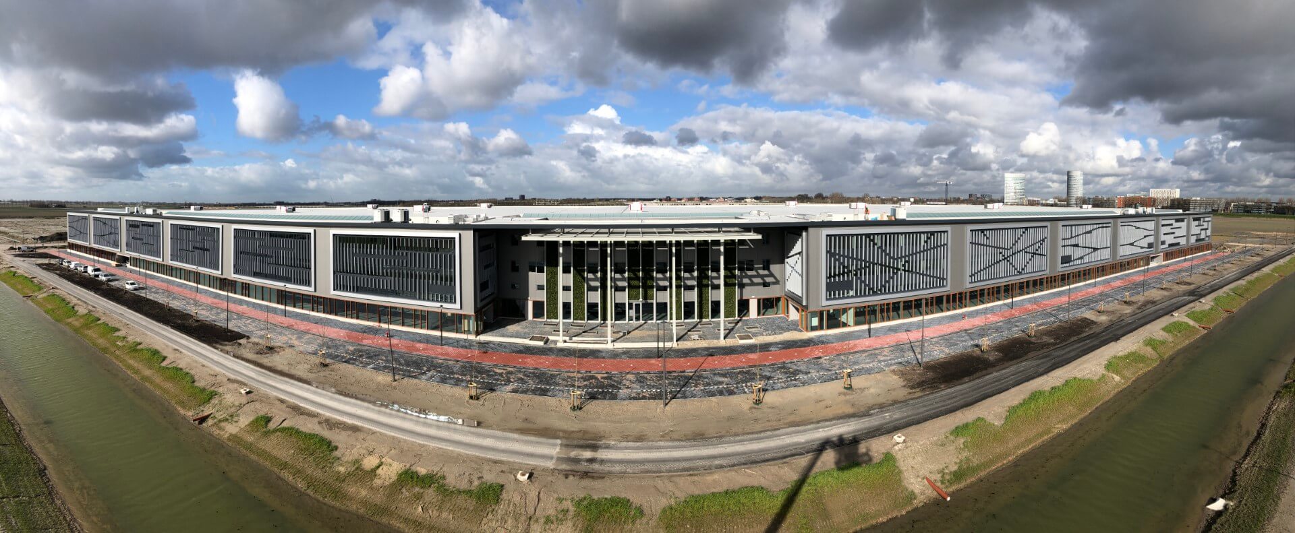
Specifications
| Client: | Barings Real Estate |
| Location: | Schiphol Trade park |
| Project / status: | 35,000m2 / up to 7 units complete and in use / 40,000m2 in development with the name "Hello World" |
| Architects: | OPL Architecten |
| Construction: | Systabo BV |
| Development partners: | VolkerWessels Logistics Development |
| Certificates: | REEAM-NL four stars |
| Awards: | Netherlands’ first VBI Greenscore Certifcate |
Sustainable Development Goals





ABC Square contains the following materials and features that apply to Delta's Next Generation Logistics concept:
Human-Centered
non-toxic, biophilic, natural air quality and climate control, designed for productivity and wellbeing, outdoor communal green space, connected to transport and services.
Circular design
C2C optimised, carbon positive, solar panelling and carbon-capture, grey water recycling.
Tech-enabled
all-electric with charging points for cars., ready for robotisation.


