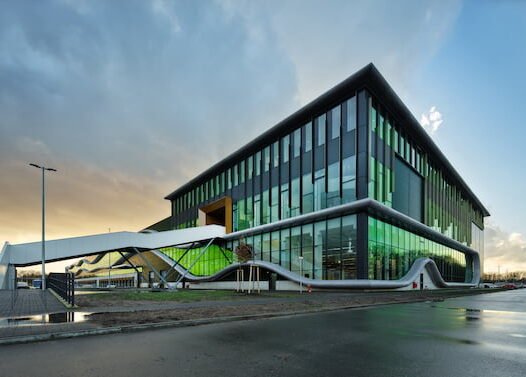The greenest distribution centre in Germany
Levi Strauss & Co
Logistics & Office

Levi Strauss' European distribution centre covers an area of 70,000 square metres. The Brownfield project is located on revitalised land of the former 'Zeche Wulfen' or coal mine Wulfen, in the municipality of Dorsten, North Rhine-Westphalia. The distribution centre is unique for its holistic vision and progressive approach, combining advanced technologies and materials with sustainable practices. Crucial is the use of circular construction methods according to the Cradle-to-Cradle principle. This is innovative for the logistics real estate sector in Germany and emphasises our commitment to sustainability. We integrate modern facilities with smart systems for energy efficiency and resource management. We also collect rainwater and apply sustainable landscaping to have a positive impact on local biodiversity and the environment.
By using renewable energy sources such as solar panels and geothermal energy, and processing advanced eco-friendly materials, we reduce our carbon footprint. From the design phase, we have steered towards minimising both material-related and operational CO2 emissions. The striking and green design is a statement in the design discussion around logistics 'boxes' and proves that even a large, XXL distribution centre can blend into its surroundings and also be CO2, climate positive. The distribution centre and offices are LEED Platinum and WELL Platinum certified.

Sustainability has universal relevance. We are therefore very pleased that our holistic approach to logistics is now also being applied in Germany. We see the building in Dorsten as an important step, after which we want to take many more steps in the future.
Edwin Meijerink, CEO DELTA Germany
The warehouse from which Levi's distributes some 55 million items across Europe is fully automated. Directly adjacent to the warehouse are departments where returns are handled and where ordered garments are personalised fully to the customer's personal requirements with, for example, tears or scuffs. This has created 650 high-quality jobs, providing a significant boost to the local economy.
During the development and construction of our project, we constantly consulted with Levi's on their needs, wishes and ideas in order to be able to integrate them as much as possible into the building. Because we provide optimum air quality, pleasant ambient noise, abundant daylight, greenery - both inside and outside - and the use of healthy materials, we offer an environment in which the user feels at home and can function optimally. The green outdoor environment and the large roof terrace, which is also green, further contribute to the well-being of the employees. The building is flexible in the sense that adjustments, improvements and extensions can easily be made. By being in constant contact with our users, we can constantly adapt the building to their changing needs. As a result, user satisfaction remains consistently high.
The greenest 'wearhouse' in Germany

Our project stands out for its holistic approach to efficiency, environmental awareness and sustainability. From the beginning, our goal was to exceed established standards and actively contribute to the well-being of users and our planet by:
- The use of Cradle-to-Cradle principles in our design. This, thanks to the design-for-reuse approach, leads to minimal waste production and maximum reusability during and after the project's life cycle.
- Our choice of eco-friendly materials that reduce our carbon footprint while maintaining standards of sustainability and functionality.
- Achieving certifications such as LEED Platinum and Well Platinum, which underline the importance we place on high environmental standards and sustainable practices.
- Precise steering and monitoring aimed at minimising both material-related and operational CO2 emissions.
- Our continued focus on energy efficiency, integrating renewable energy sources such as photovoltaic and geothermal technologies and using the latest battery technologies. This optimises energy savings and promotes more sustainable and efficient energy use over the life of the project.
What immediately stands out is the characteristic undulating window façade that continues on three sides of the building. This not only has an aesthetic function but also ensures optimal incidence of natural light and energy efficiency within the building and therefore has a favourable impact on energy consumption. To minimise land use, we do not use greenfield sites but breathe new life into this former mining site. Design and construction explicitly take into account natural surroundings and the surrounding landscape We use adaptive and renewable techniques to avoid burdening the environment. These include creating green spaces, biodiversity-promoting measures and CO2-neutral solutions. Our eco-friendly transport plan reduces environmental impact through direct connection to public transport, cycle paths and pedestrian routes. Inside, the and transparent layout and attractive communal areas promote team dynamics and enable efficient collaboration.

At DELTA, we have followed the C2C® model almost exclusively since 2003, putting the future of the planet at the heart of our projects. Sustainability, health and profitability always form an inseparable unit.
Edwin Meijerink, CEO Delta Germany

Specifications
| Client: | Levi Strauss & Co |
| Location: | Dorsten, Große Heide Wulfen, Duitsland |
| Area: | 70,000 m² |
| Architects: | Quadrant 4 |
| Developmentpartner: | European Logistics Real Estate Partners |
| Project management: | Drees & Sommer |
| Bouw: | Bremer BAU |
Sustainable Development Goals






