The global engineering company Sandvik will open its new European distribution facility in late 2021, which will set a new benchmark in logistics. The warehouse is proof that it is entirely possible to apply innovation in the development of logistics, a sector associated with cheap, short-term buildings and unsustainable approaches.
Sandvik
Logistics

The project involved 180 workers to build a 16,000 sqm warehouse that is energy-positive in design and ready to generate more than enough electricity to power itself. Circular and human-centred design principles were applied to break the habit of 'disposable warehousing' - the steel structure is almost entirely reusable due to the minimal use of welded joints. The ceiling tiles are C2C-certified, recycled and recyclable. Because they are designed for reuse, all materials are ready to start a new life one day. To this end, they are administratively recorded in a material database.
Cradle to cradle applications such as non-toxic powder coating on steelwork and non-toxic paving, natural interior lighting and LED lighting significantly reduce the building's climate impact. Sandvik's sustainable ethos is matched in this new home by over 10,000 square metres of solar panels, greywater management and biophilic design and planting to increase biodiversity. The building uses interactive lighting strategies while robotisation and intelligent engineering allow for the collection of data so that energy consumption and maintenance can be accurately monitored and adjusted for efficiency.
Fantastic - this is not only a vital link in our European supply chain, but also one that will deliver the highest levels of functionality and productivity and match Sandvik's commitment to sustainability.
Marcel van Sas, managing director van Sandvik

The design is highly people-oriented - a rarity in logistics. Airflow, air quality and comfort are greatly improved because each user has access to almost double the 24 m³/h of fresh air prescribed by the Buildings Decree. And with warehouse and office space flowing logically into one another, communication between the departments is encouraged, boosting cooperation. The building is well insulated with C2C materials and skylights provide natural daylight to the warehouse floor.

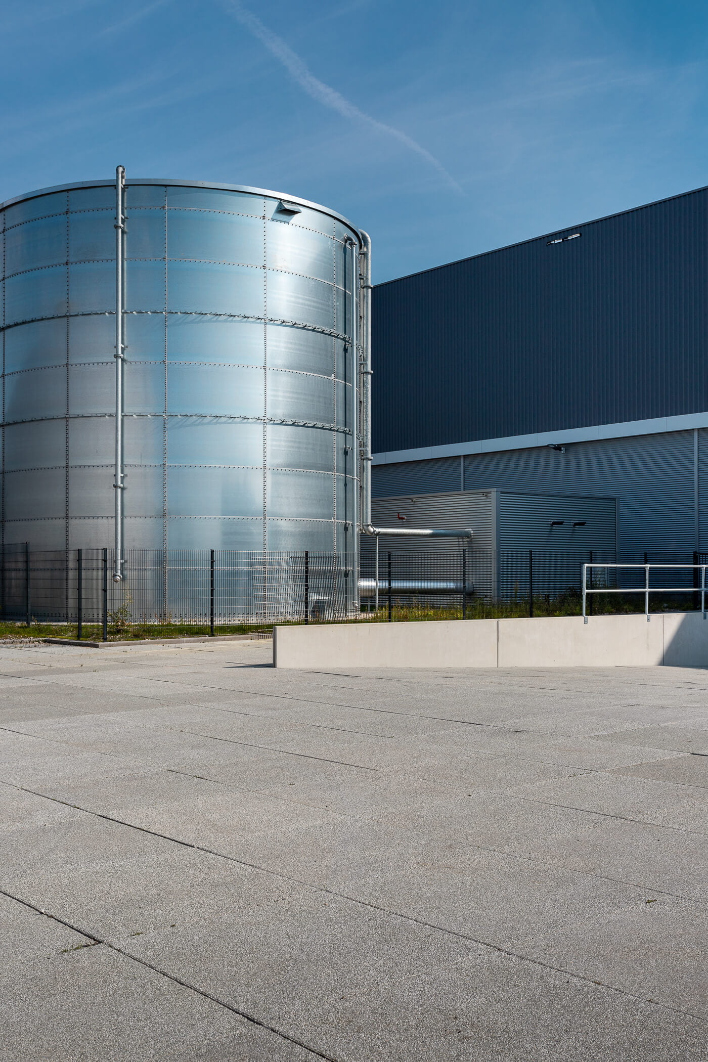
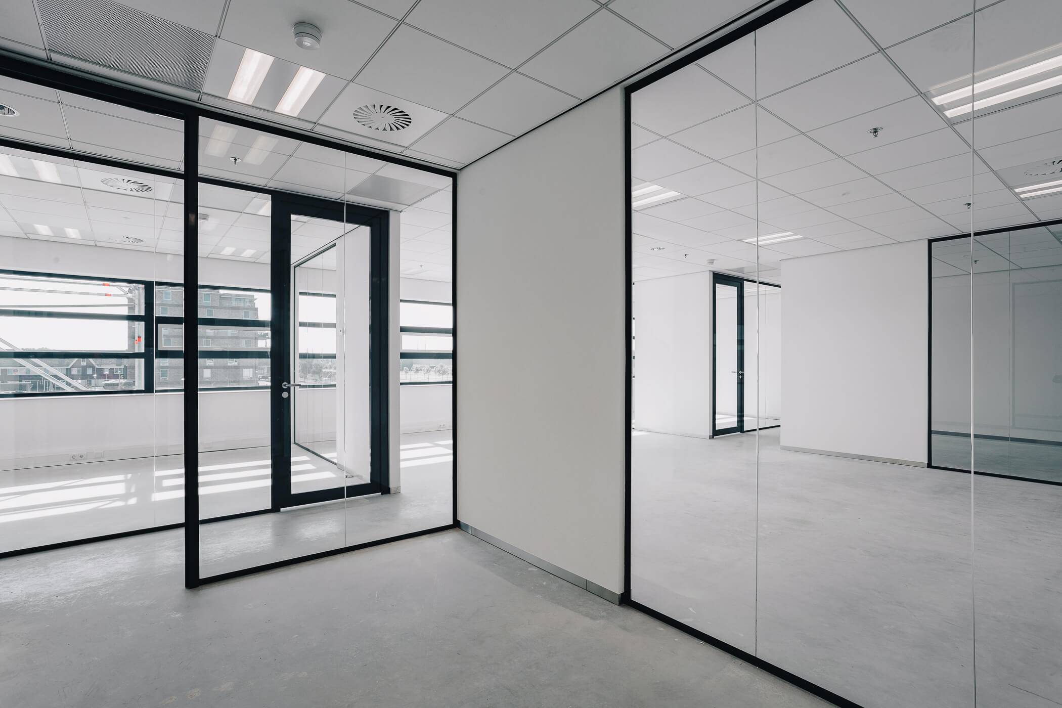
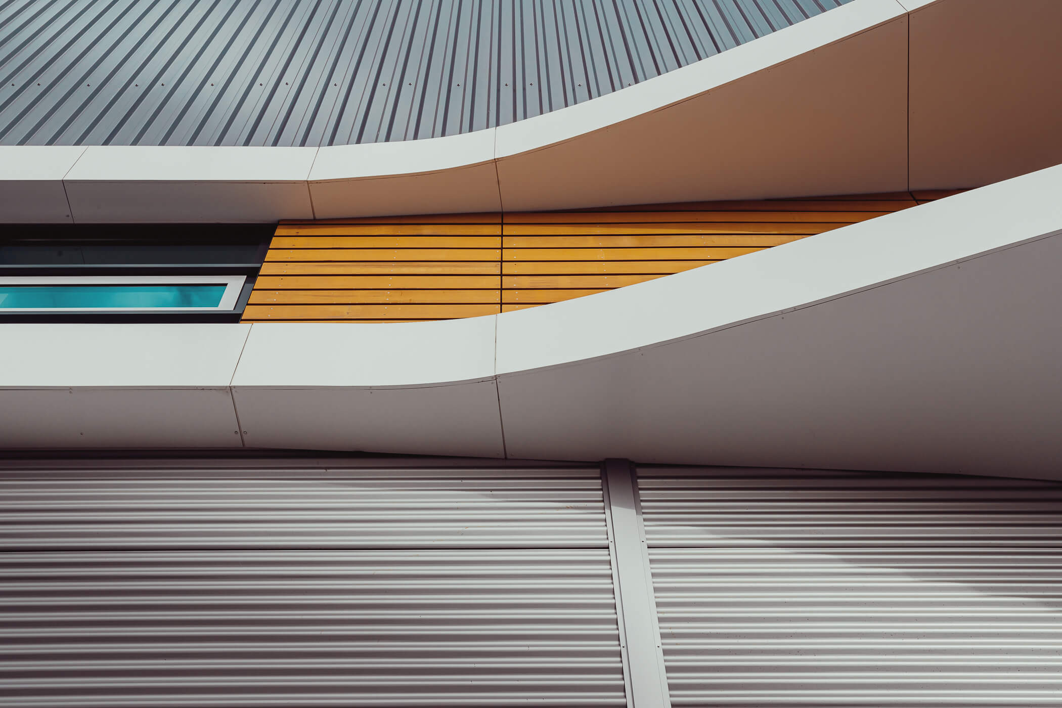
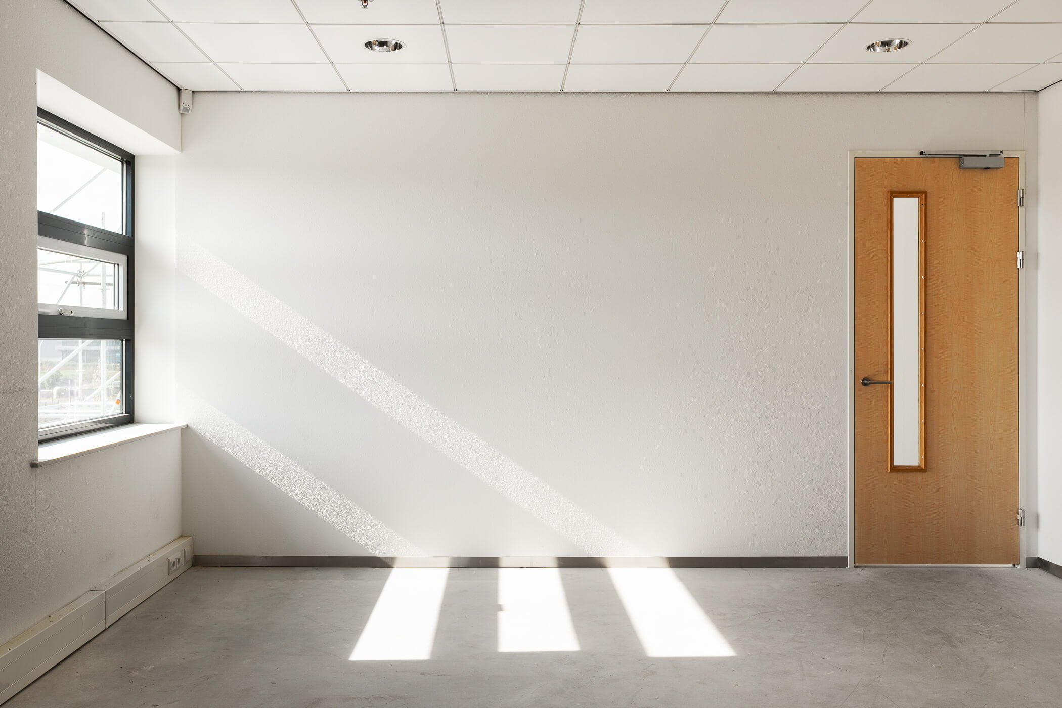
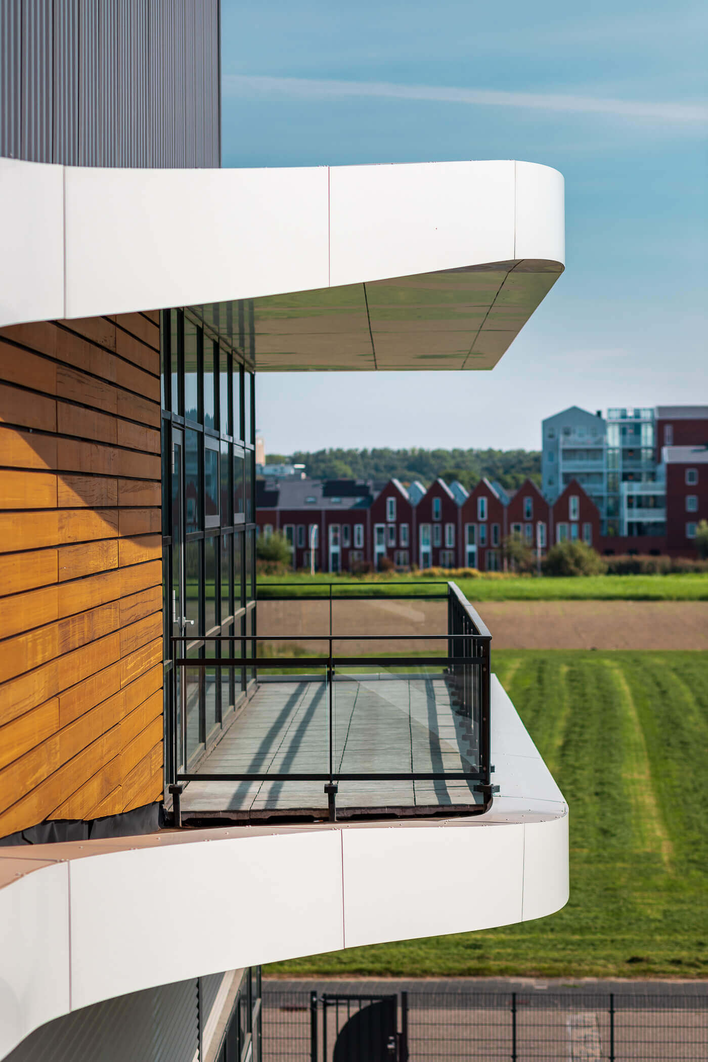


Specifications
| Location: | Harnasch Polder, Den Hoorn, The Netherlands |
| Project / Status: | 16,000 m² / Delivered end of 2021 |
| Certificates: | BREEAM very good |
Sustainable Development Goals





Sandvik contains the following materials and characteristics that apply to Delta's Next Generation Logistics concept:
Human-centred:
non-toxic C2C certified materials throughout, outdoor communal green space with waterways and planting to absorb fine dust and CO2 and attract biodiverse wildlife, biodegradable material used for drainage and geotextiles, close to transport links.
Circular design
designed for reuse, CO2-purifying asphalt made with olivine and 100% recycled organic asphalt, C2C gold certified sewage material, grey water system with biodegradability.
Tech-enabled:
fully electric with charging points for cars; 100% solar energy, ready for robotisation, data monitoring to enable continuous energy efficiency.


